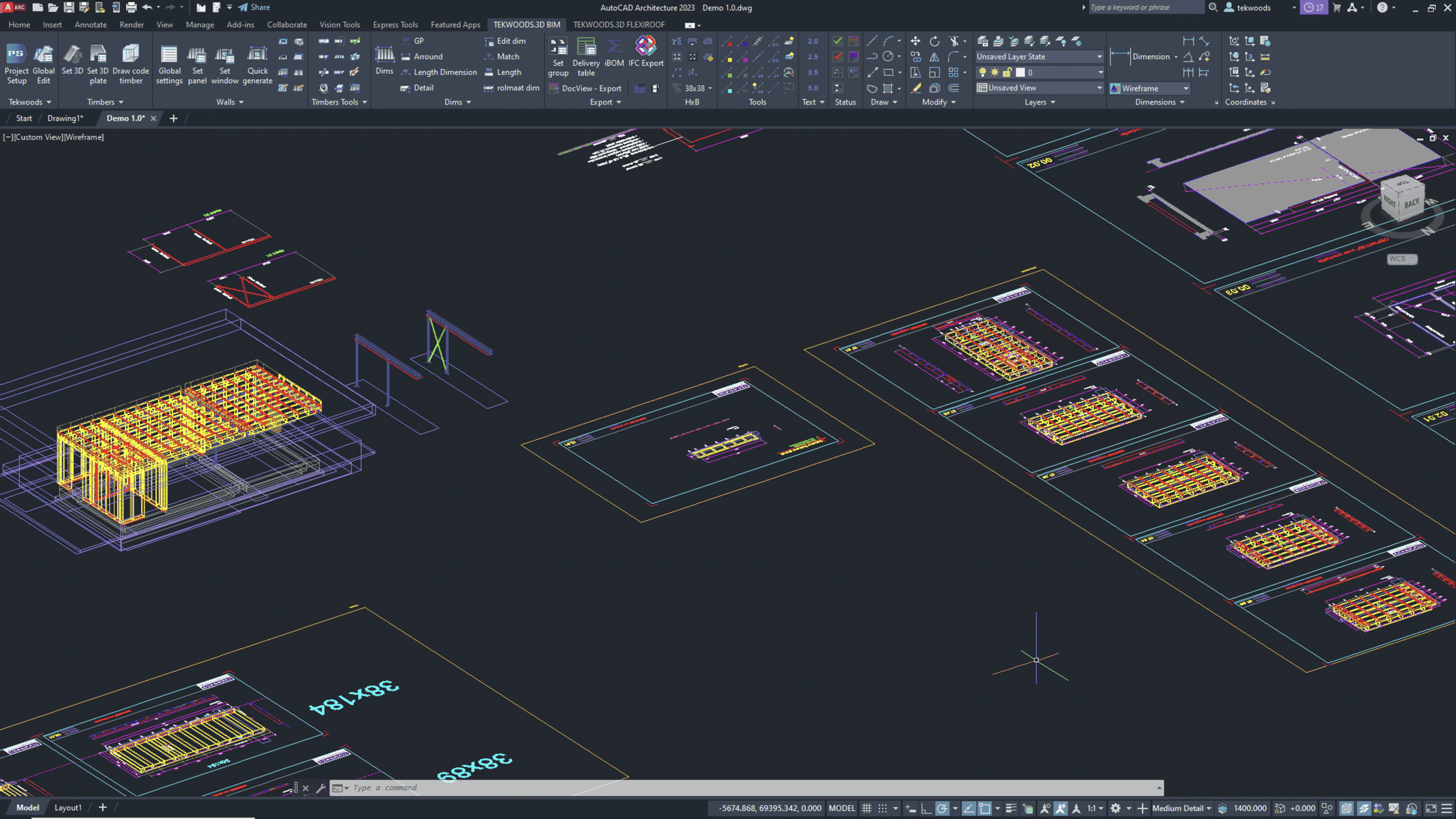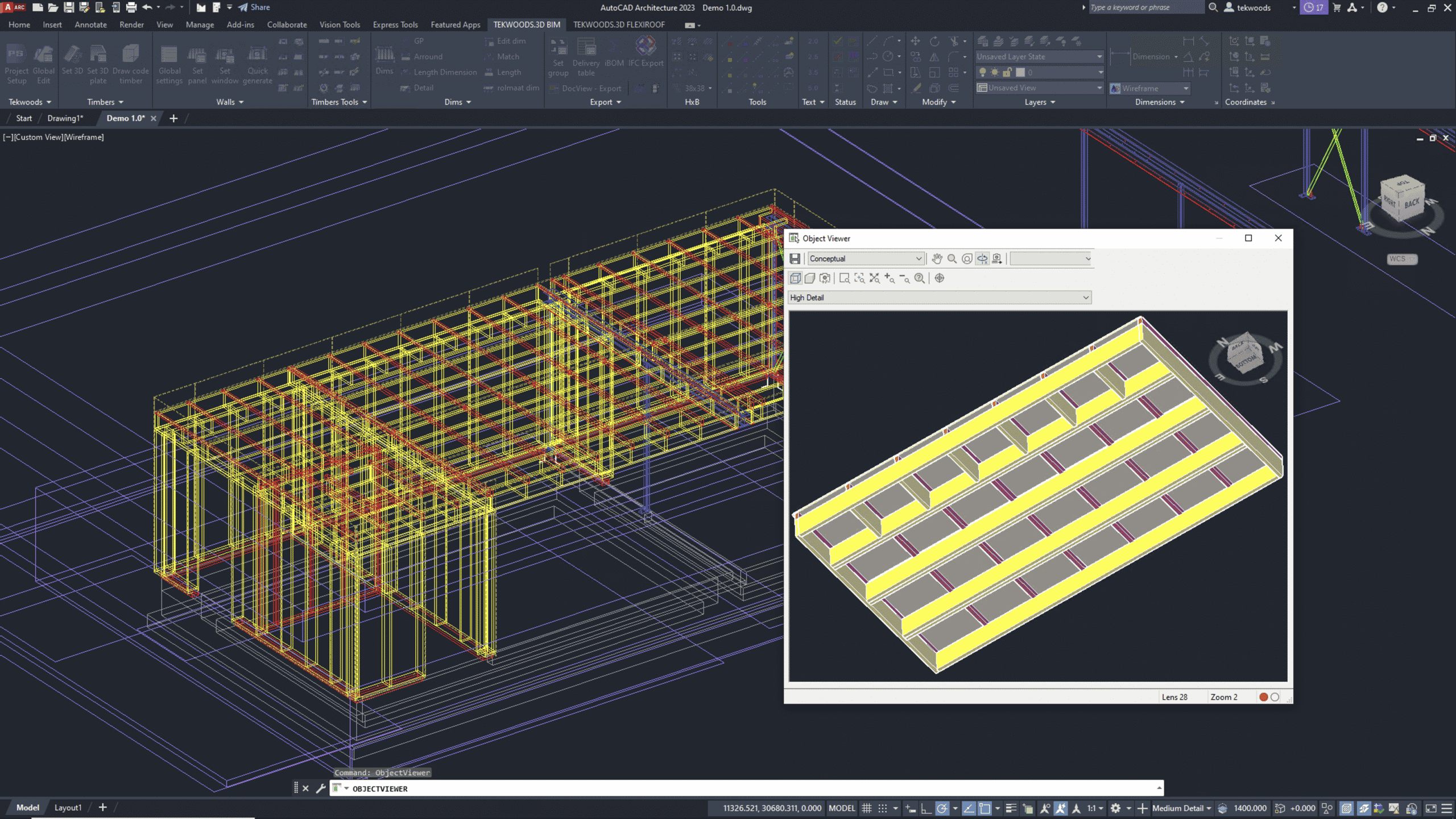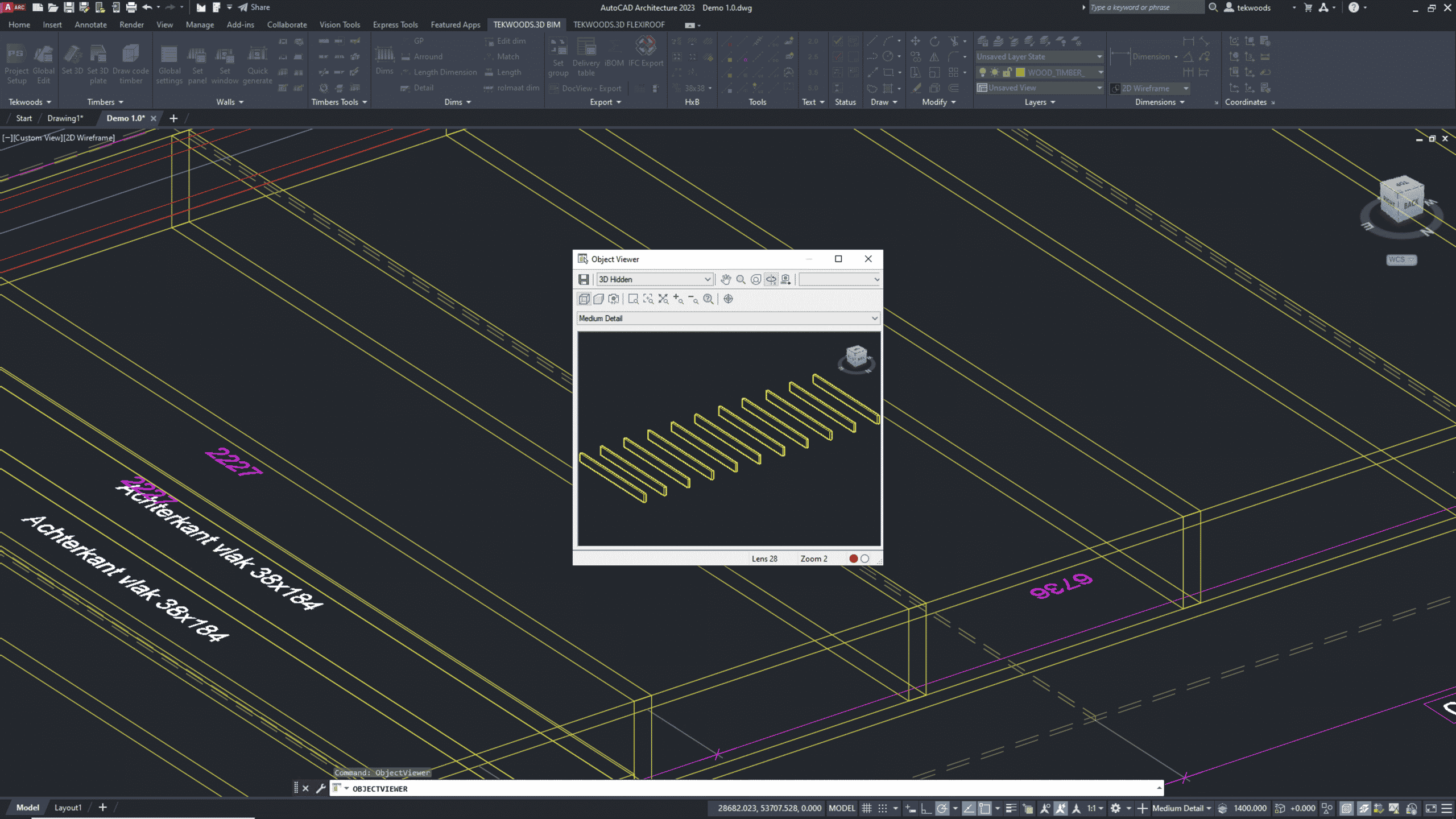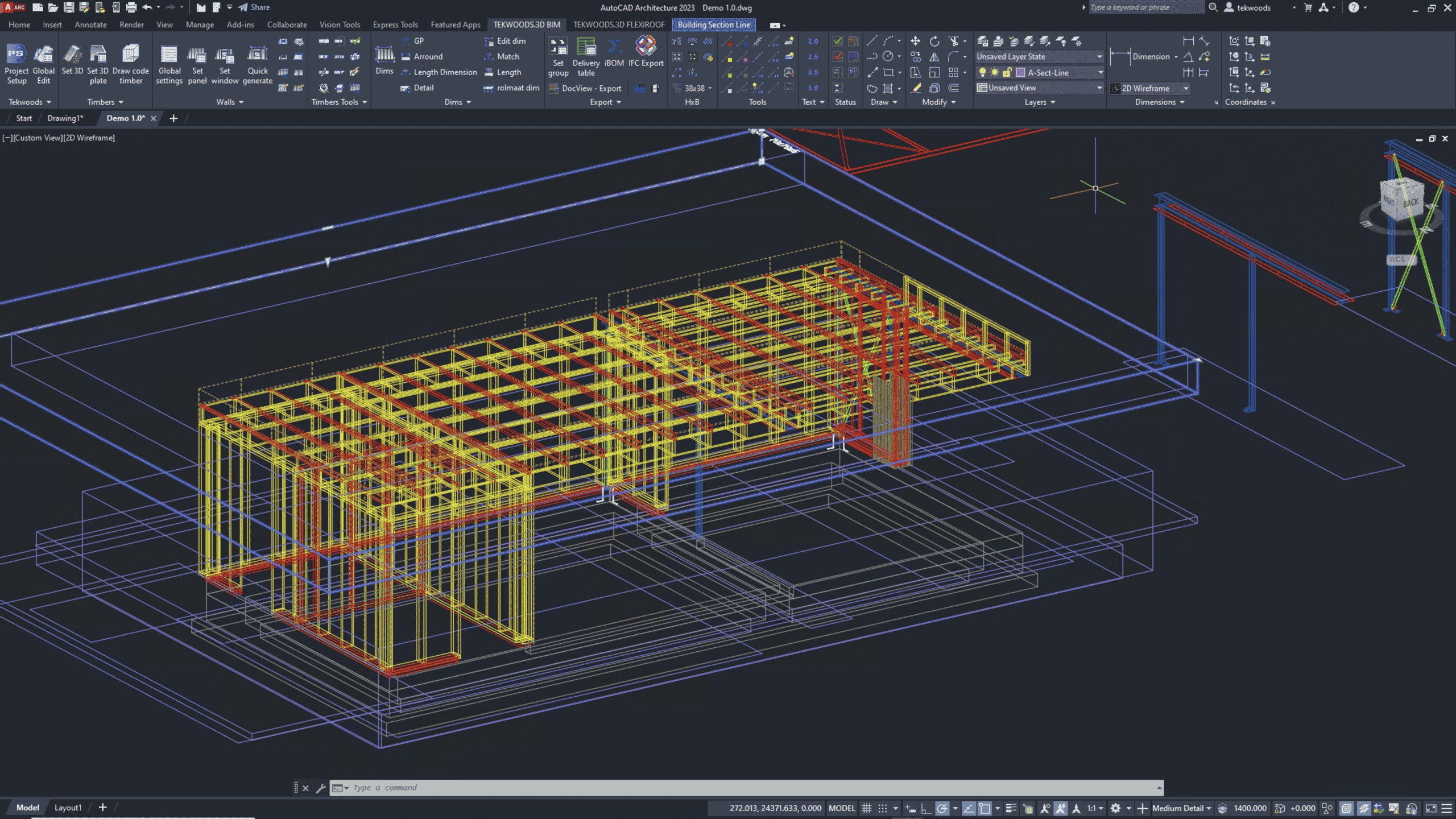What is TEKWOODS.3D BIM?
TEKWOODS.3D BIM is a unique toolset for working out timber frame projects in AutoCAD. TEKWOODS.3D BIM is an addition to AutoCAD Architecture for the elaboration of HSB roof and wall elements.
Besides TEKWOODS.3D BIM, Tekwoods Software bv also supplies software to convert 3D drawings into data files for sawing machines. Customers of TEKWOODS.3D BIM are construction companies, carpentry factories and drawing offices. Users are draftsmen, BIM modelers.
The basic module
TEKWOODS.3D BIM contains useful tools for easy drawing and work preparation. Every user works on the same level and in the same up-to-date version. The IBOM(Information Bill of Materials) provides you with all desired data needed to complete the work preparation. Waybills, sheet data, bills of materials and assembly lists – everything is perfectly coordinated.

What do you need?
To use TEKWOODS.3D BIM for HSB you need a license from us as well as AutoCAD Architecture. In this overview we would like to explain which different licenses are available and which functions you get with them. Do you have any questions? Please contact us.
The advantages of TEKWOODS.3D BIM
- HSB toolset for AutoCAD
- Short learning curve (works with AutoCAD)
- Specially developed for prefabricated wood frame construction
- Simple input, result in 3D!
- Data files for saws
- Complete work preparation (IBOM)
- Support (Dutch language)
TEKWOODS.3D BIM
in action
Delivery
Upon delivery of TEKWOODS.3D BIM you receive an application, running on the basis of AutoCad Architecture, which is specifically intended to support the work preparation of timber frame construction. The application contains drawing routines that allow the user to extract his work preparation (order lists, assembly lists and saw lists) from the drawings.
Furthermore, tools are provided to ensure optimal flexibility of the program. No hardware or AutoCad Architecture is supplied by us. In case of technical defects, we will do everything possible to solve them for you as soon as possible.
Installation Service
Tekwoods Software bv provides the installation of TEKWOODS.3D BIM and also ensures that the program is made ready for use.
Saw files
The drawing software is important for the process, but the production of roof and wall elements is at least as important. Tekwoods Software bv therefore provides (optional) software to convert drawings to data. Data that can be loaded directly into the sawing machine or router. All you have to do is create data, load wood and the sawing machine or milling machine can start working immediately!
TEKWOODS.3D BIM data files are suitable for Hundegger Speedcut, H&M crosscut saw and SCM Morbidelli, among others. Would you like to know more about this service? You can! Please contact contact us and we will be happy to help you.









